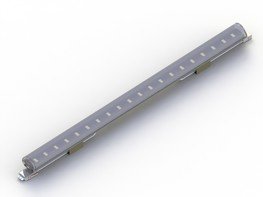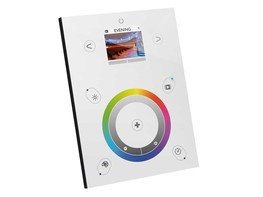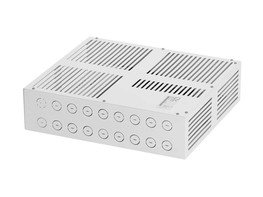Priests’ Seminary, Paderborn
“But if we walk in the light, as he is in the light, we have fellowship one with another”(1 Joh 1,7)
The symbiosis of the base materials glass, wood and stone makes the new seminary church of the archbishop’s priest seminary in Paderborn a unique prayer experience.
The new religious building has an assured presence, with a clearly-structured harmonious overall impression. The shell of the seemingly weightless wooden structure allows light through and is surrounded by the interplay of dynamic coloured light, giving the space a cosmic feeling of lightness.
The lighting concept, with a high proportion of indirect light, creates an harmonious, atmospheric experience of space. The balanced light design supports an atmosphere of peace and safety.
The coving lighting tantulus from BION TECHNOLOGIES delivers an assured performance and due to their minimalistic design and extremely slim, integrated end-to-end cabling system, they fit perfectly, and cleanly, into the wooden structure. The flexible lengths, with a maximum total length of up to 27 metres, meet the requirements of this project perfectly.
Lichtplanung
- arens faulhaber lichtplaner, Köln
(www.arens-faulhaber.de)
Solution provider
- Alexander Weckmer
Licht und Mediensysteme GmbH, Königsbrunn
(www.lichtundmediensysteme.de)
Fotografie
- Jens Kirchner, Düsseldorf
(www.jens-kirchner.com)


